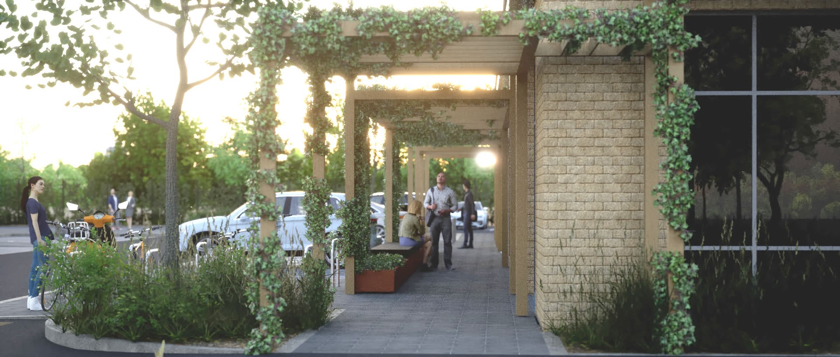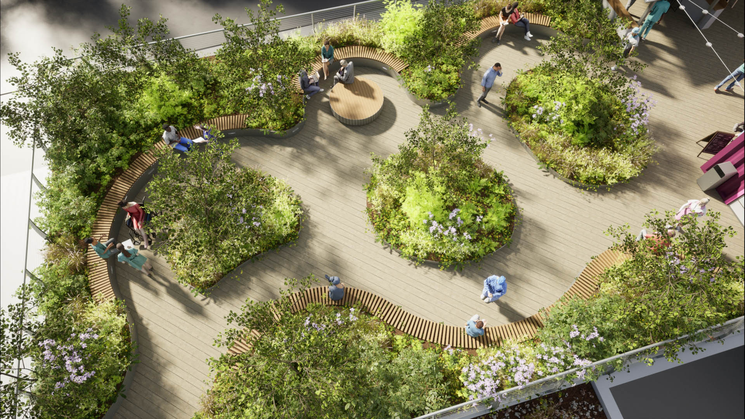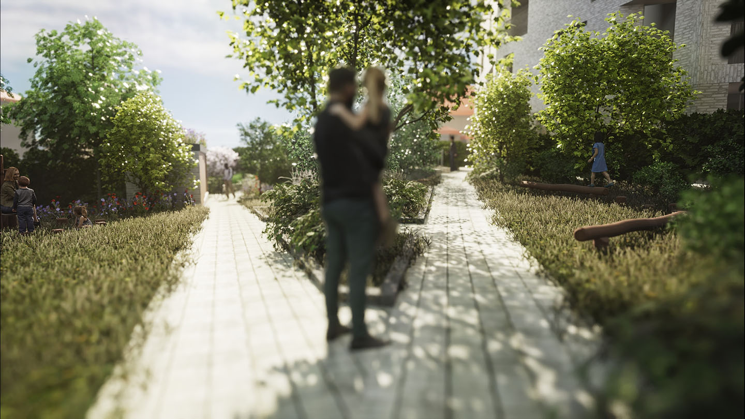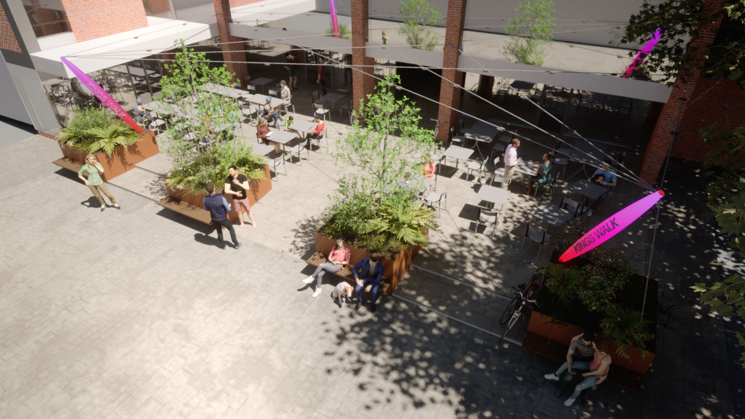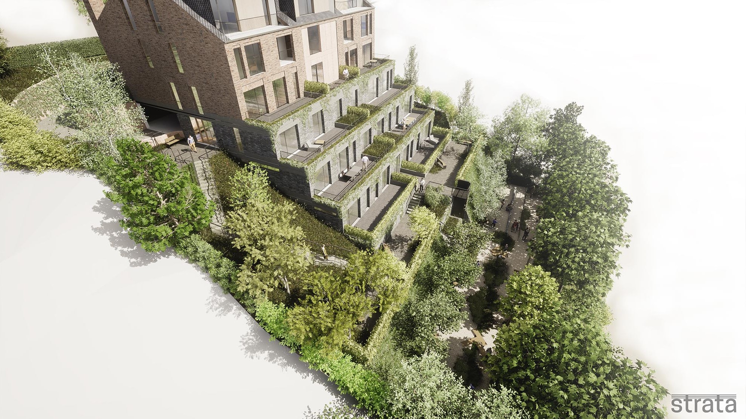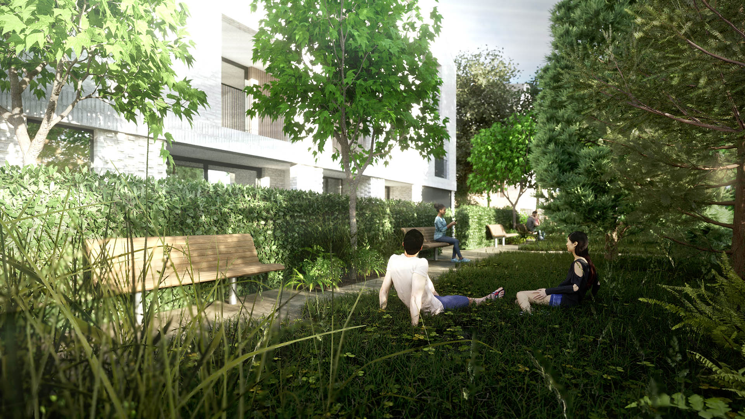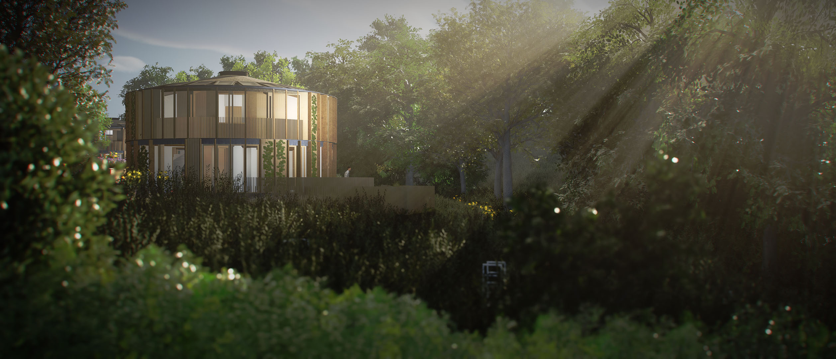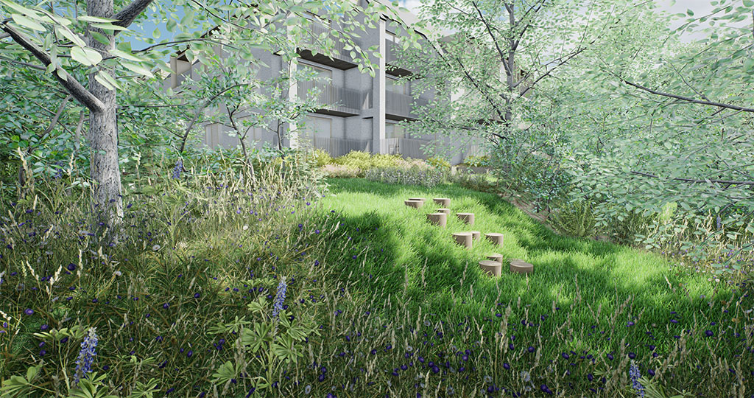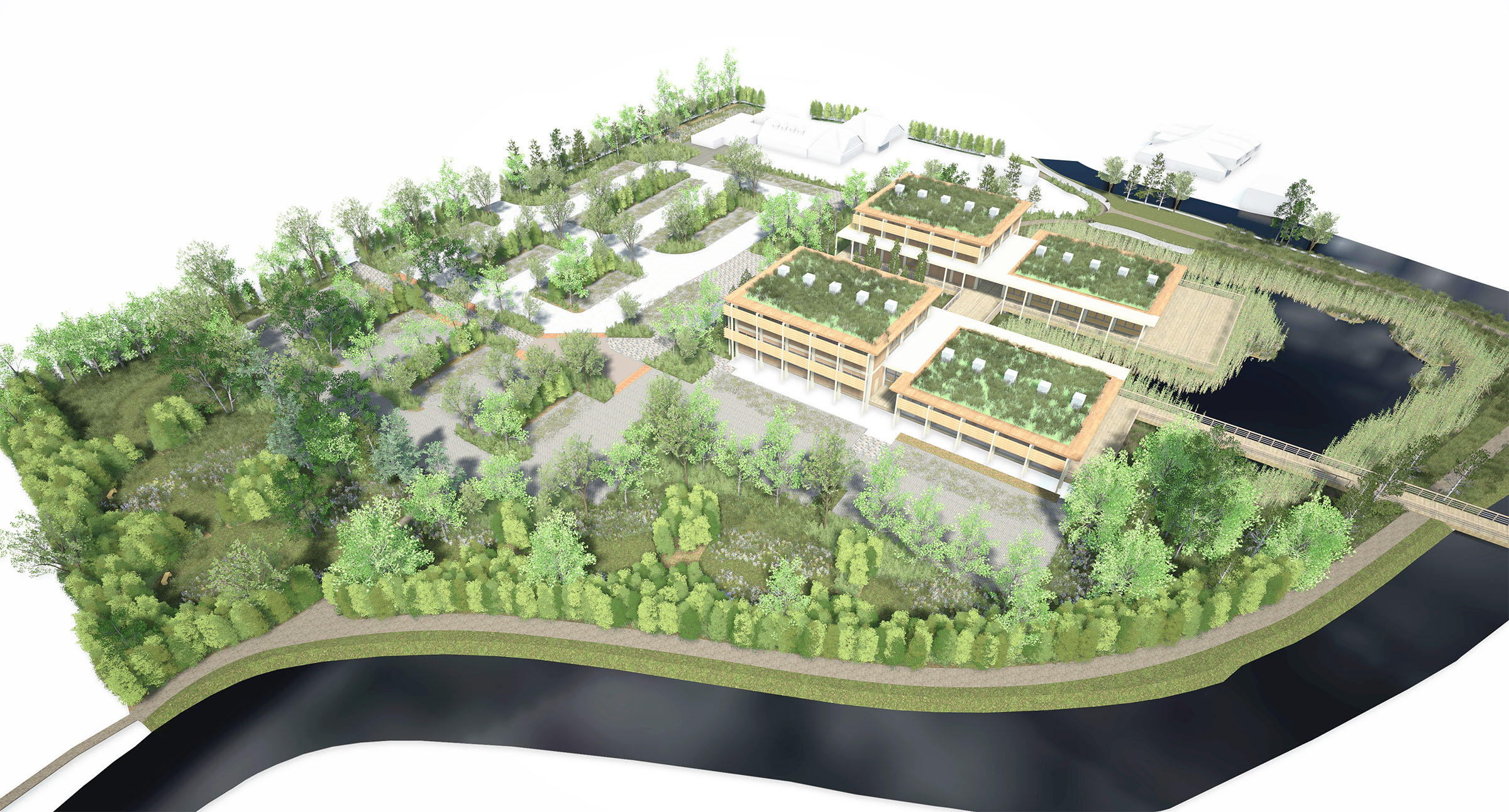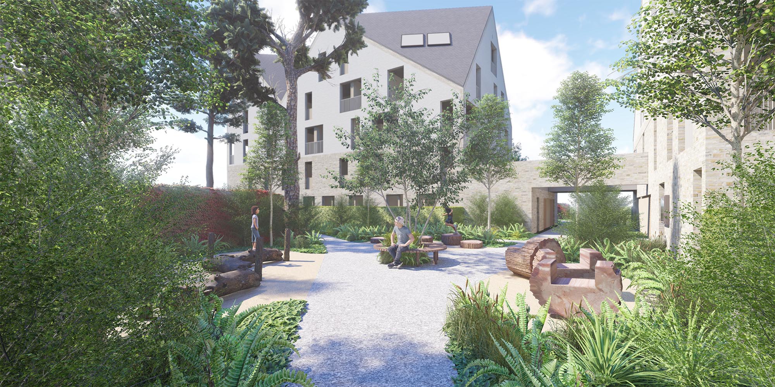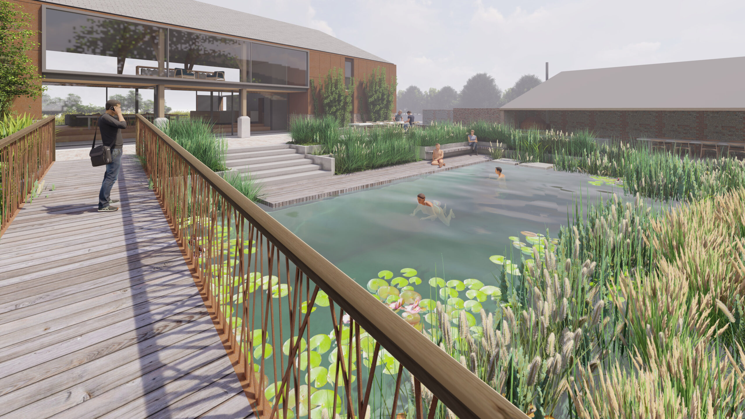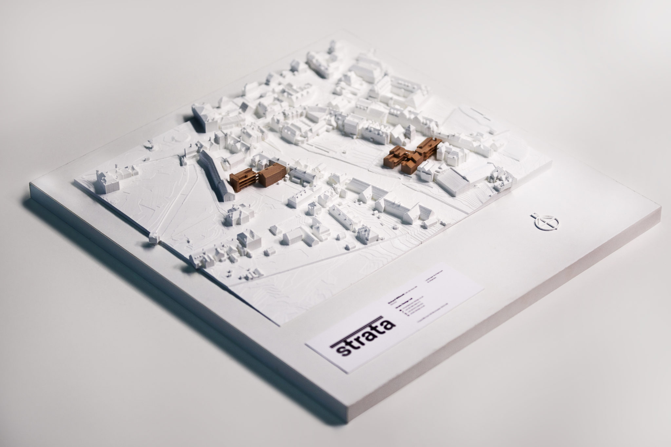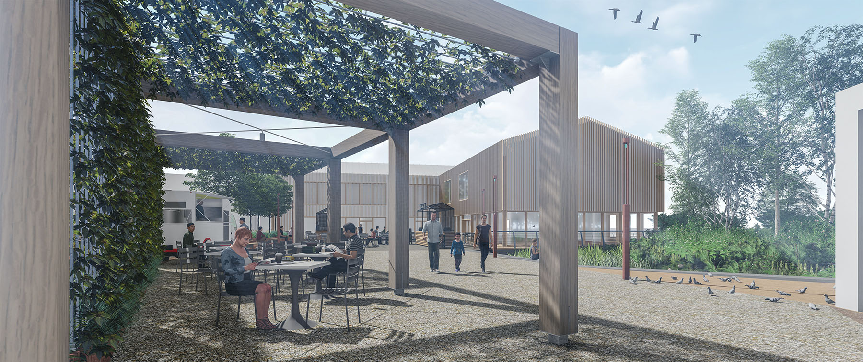Planning proposals supporting the successful application for the retail centre of the Bloor Homes Brize Meadow development. The proposals feed into the overall 750 house and apartment scheme in Brize Norton and include a 7,000 sq ft convenience store and retail terrace for Mid Counties Co-op.
A vegetated pergola wrapping around the retail terrace provides a cohesive visual identity, animates the elevations and provides shade and shelter. Subsequent phases include a coffee shop and bakery.
Architect: Sage Gray
Collaborators: Jubb, Hydrock
Client: Gentian Development Group
Contractors: Savvy
Photographs/visuals: Strata Design
Architect: Sage Gray
Collaborators: Jubb, Hydrock
Client: Gentian Development Group
Contractors: Savvy
Photographs/visuals: Strata Design
