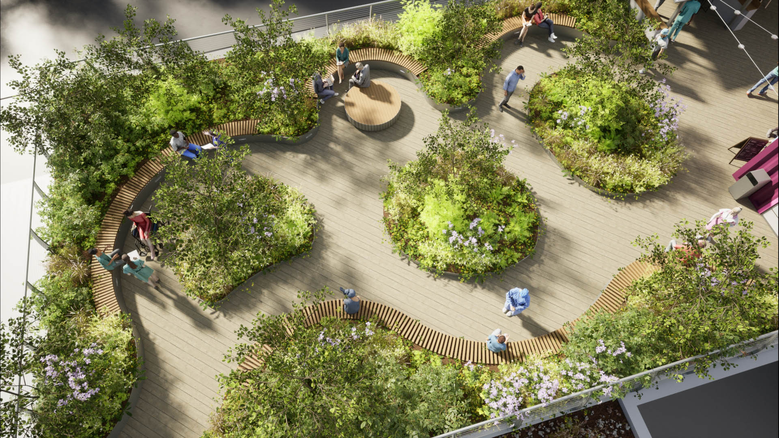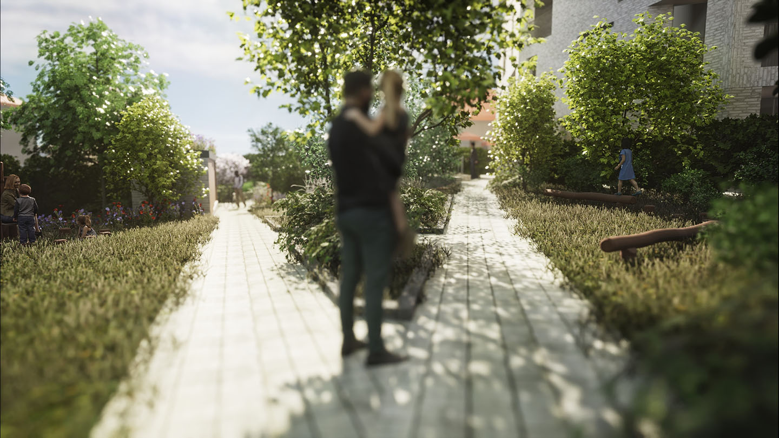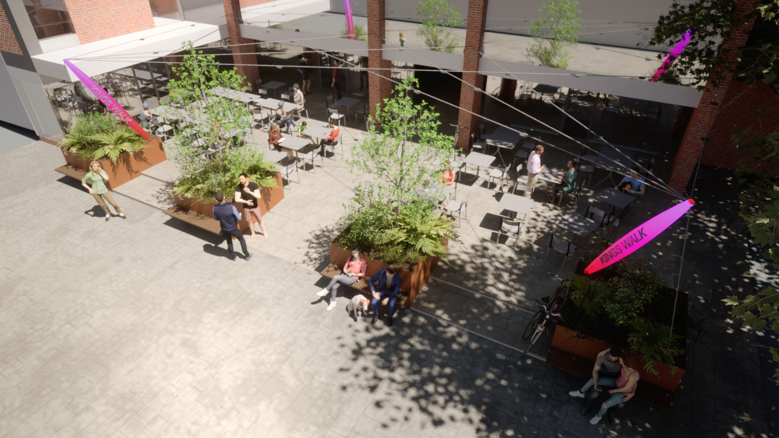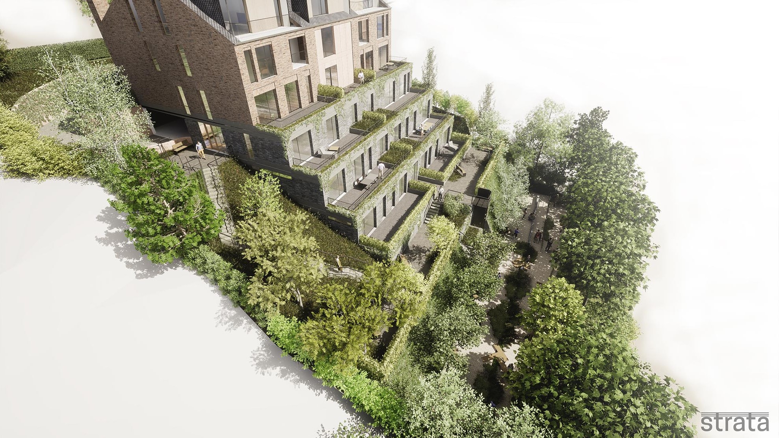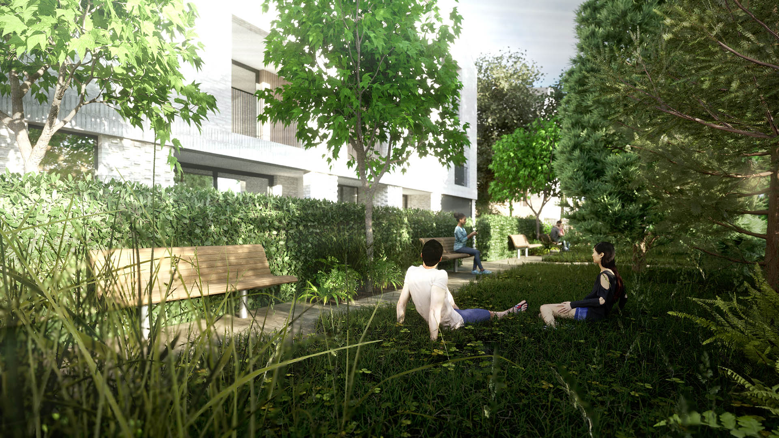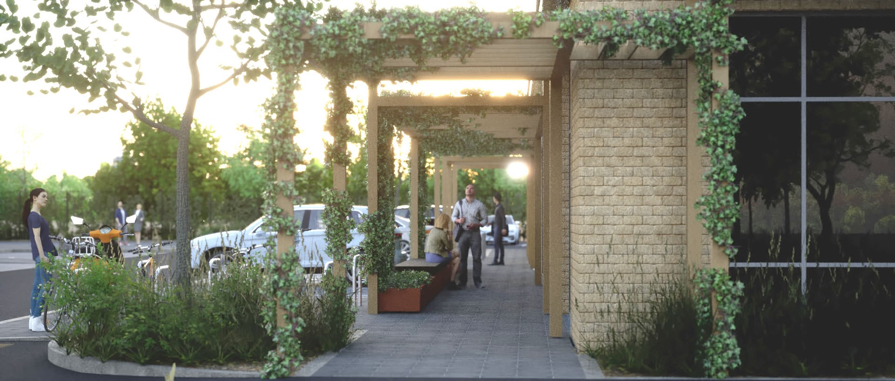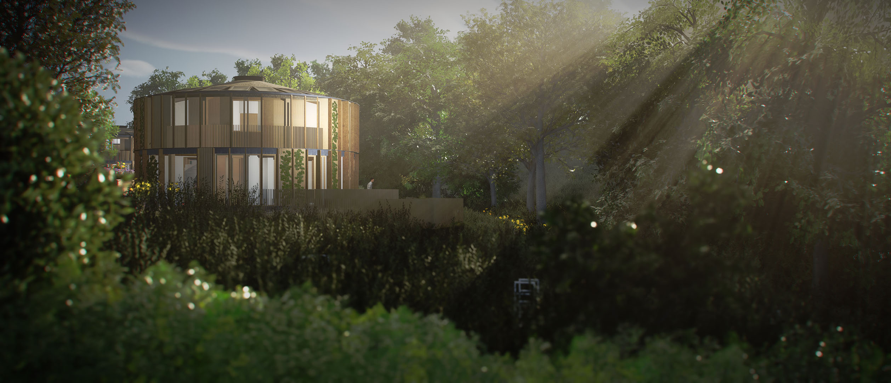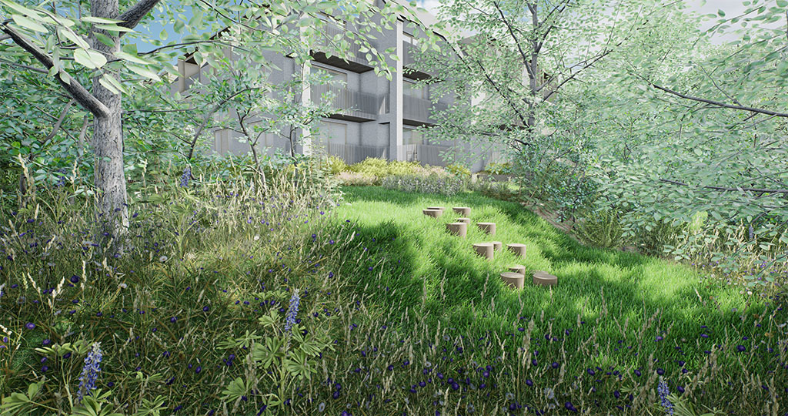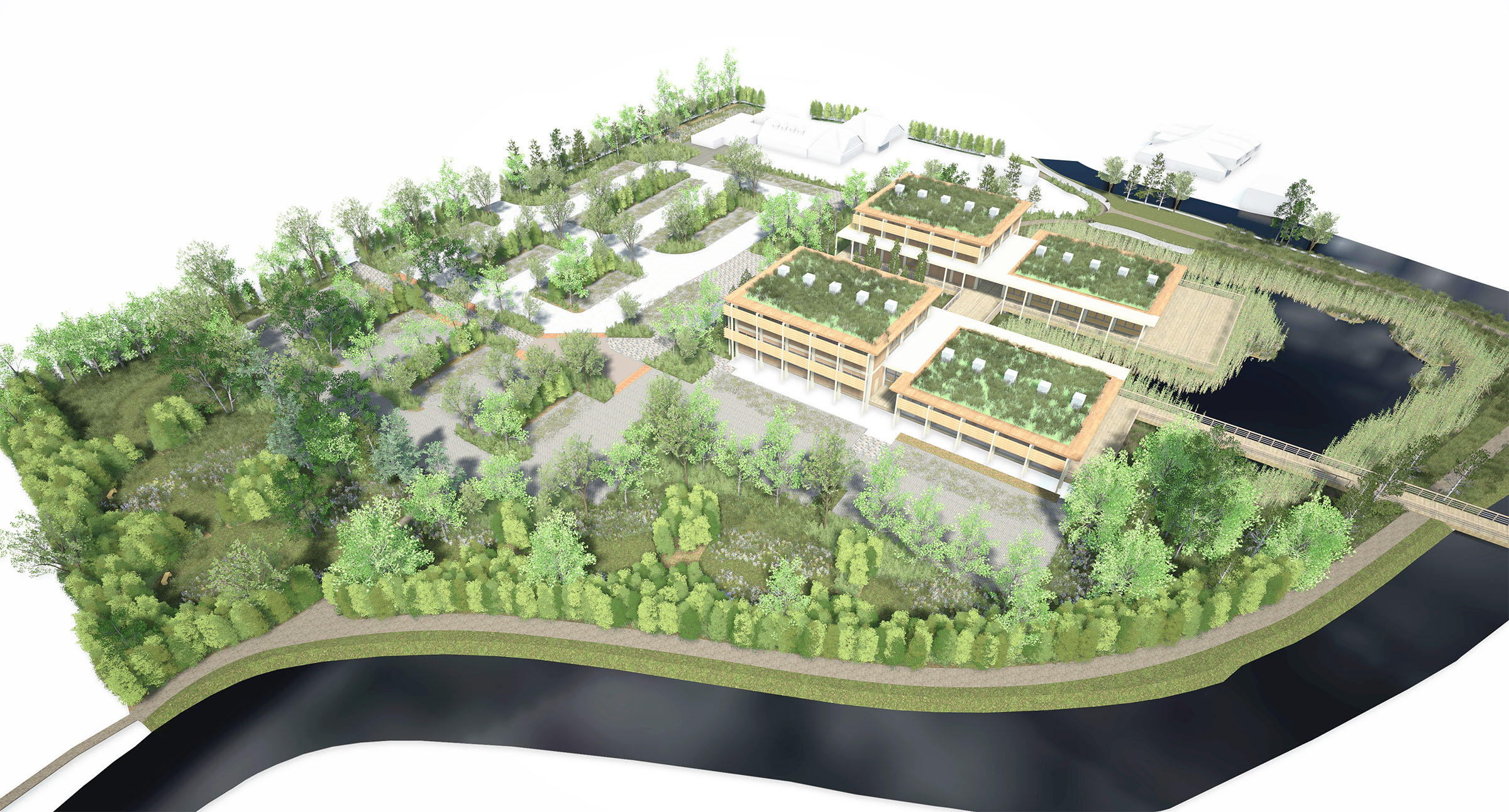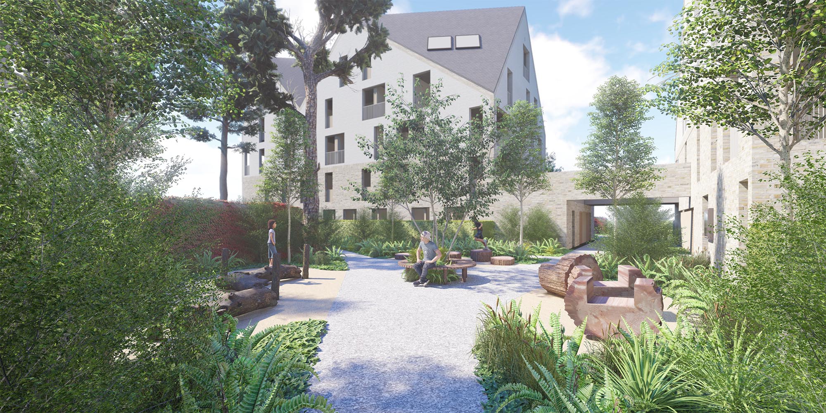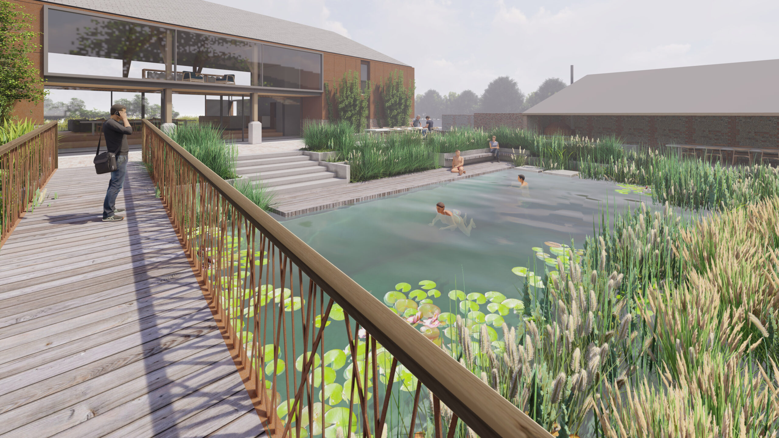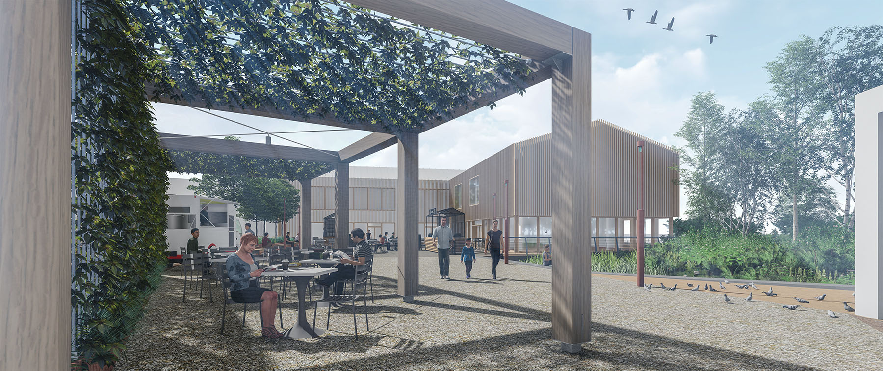Strata Design is working with architects Rockliffe Williams on new almshouse apartments, currently on-site within central Winchester’s conservation area. The proposed development for St John’s Winchester provides 14 flats and returns neglected areas of open space to usable resident amenity areas. A variety of spaces and aspects allow use throughout the day, including a secluded residents’ garden and water feature connected to a historic dipping pool.
Surface water runoff is harvested to attenuation cells which passively irrigate a substantial planter. Ground-level climbing plants on a facade mounted frame link the green roof to the wider planting scheme for maximum habitat value. In addition residents’ wellbeing will be enhanced by drawing nature into the development.
Architect: Rockliffe Williams
Collaborators: Selway Joyce, SFK Consulting
Client: St Johns Winchester
Contractors: Feltham
Photographs/visuals: Strata Design

