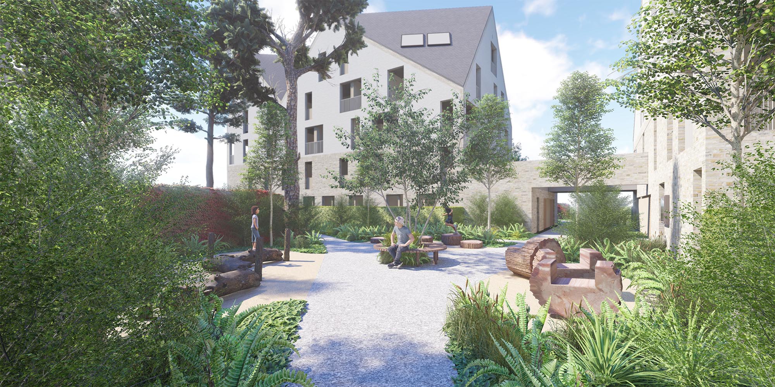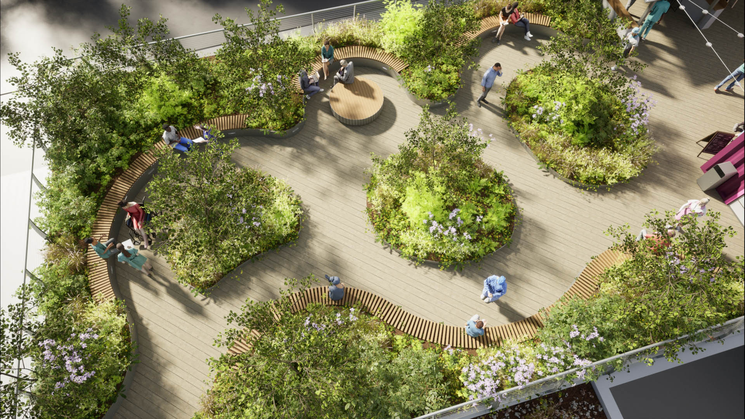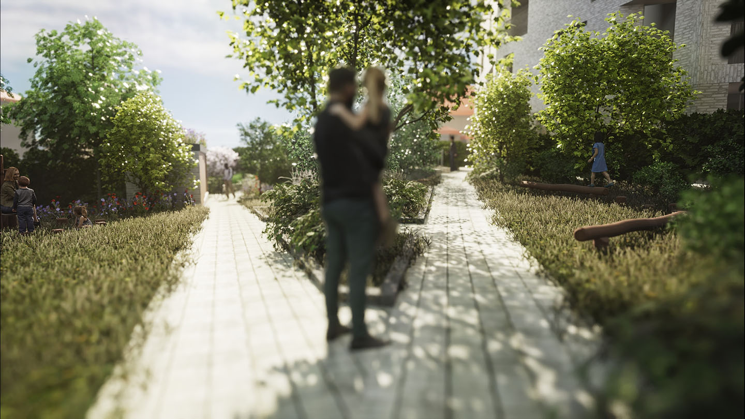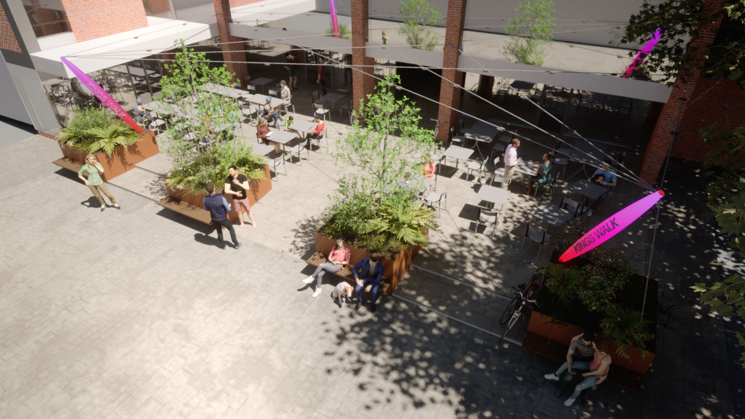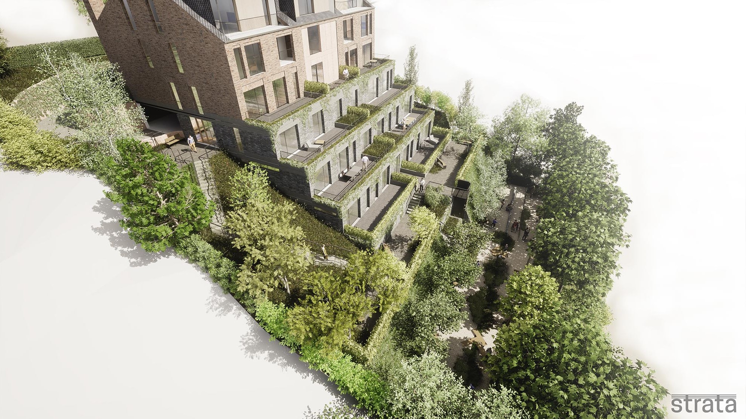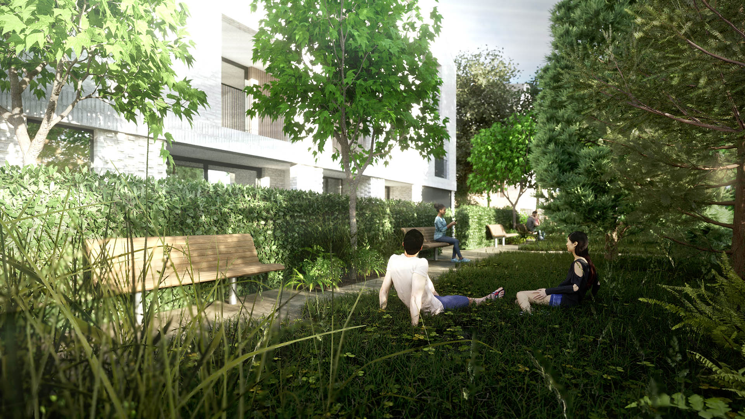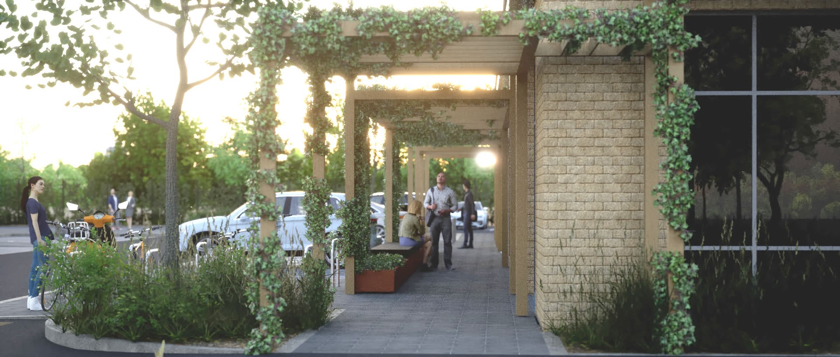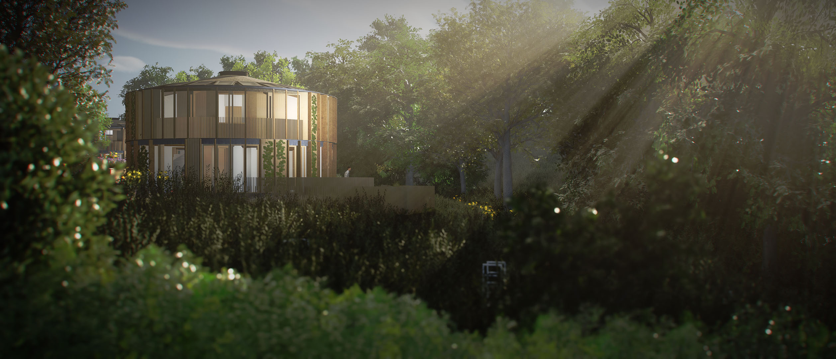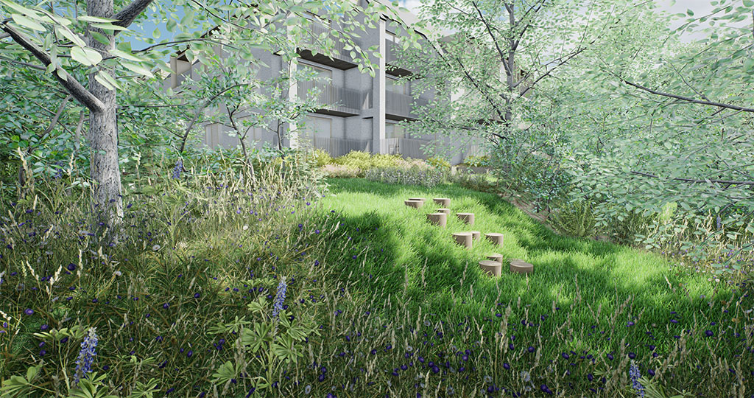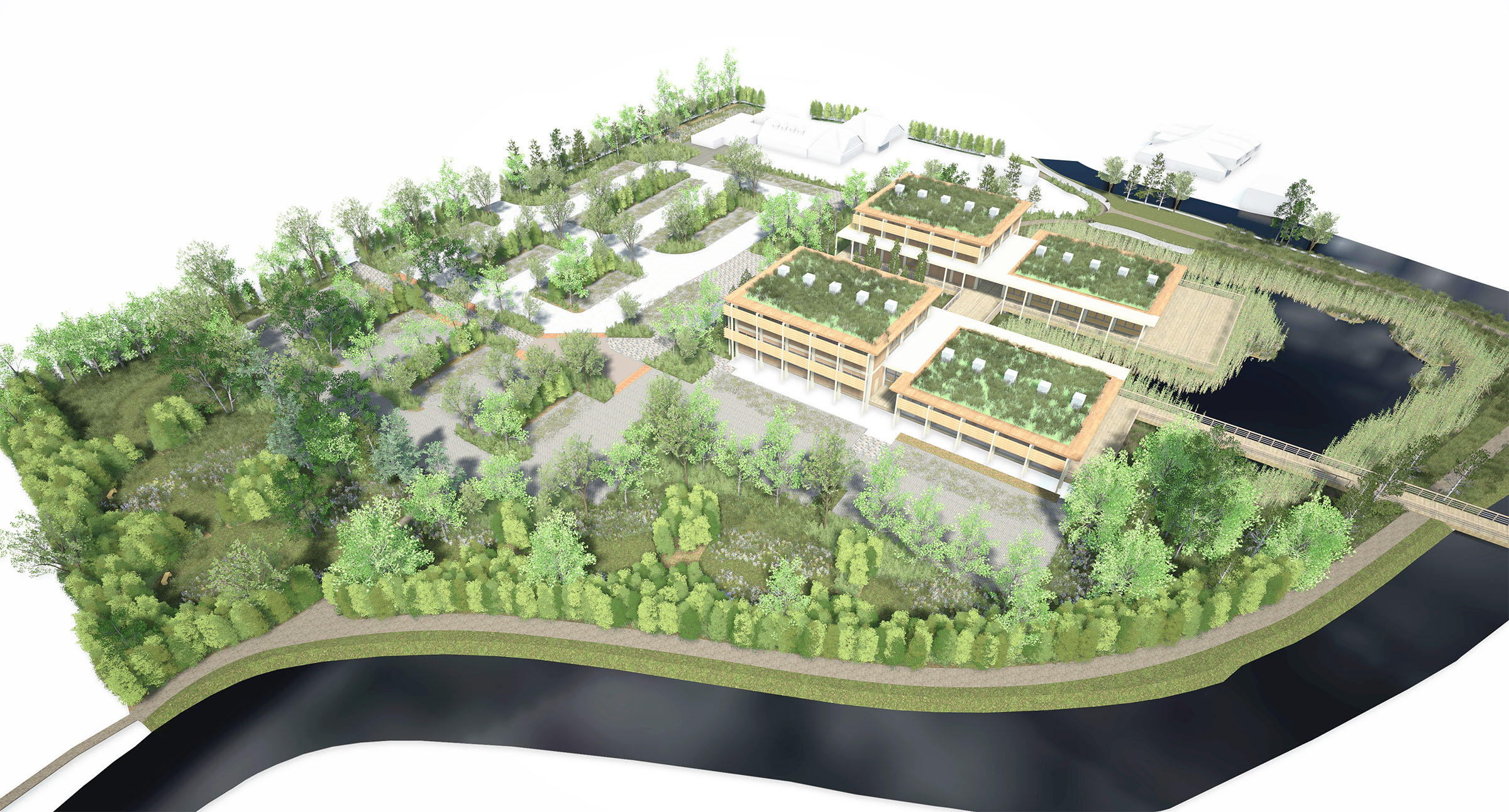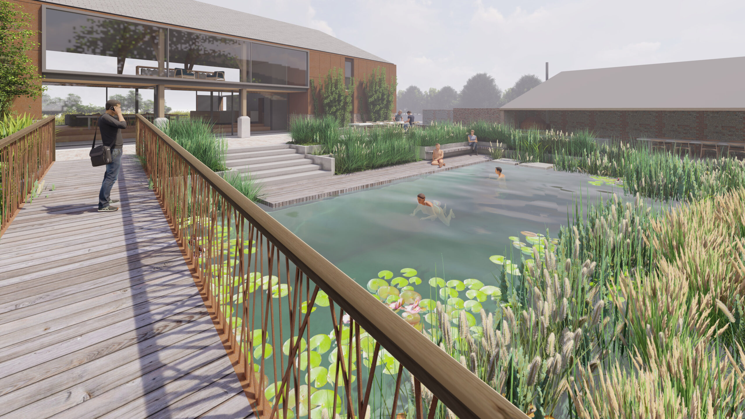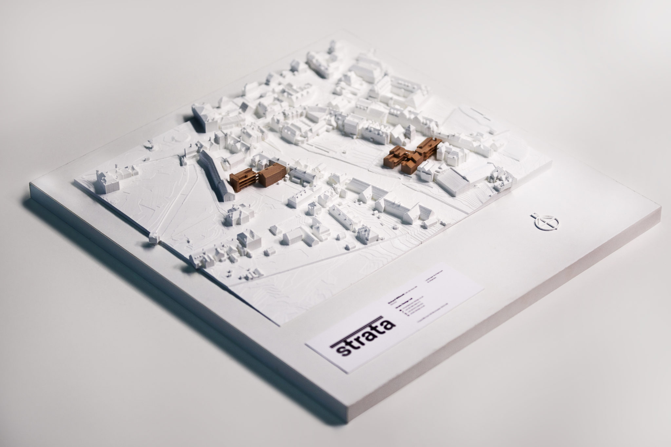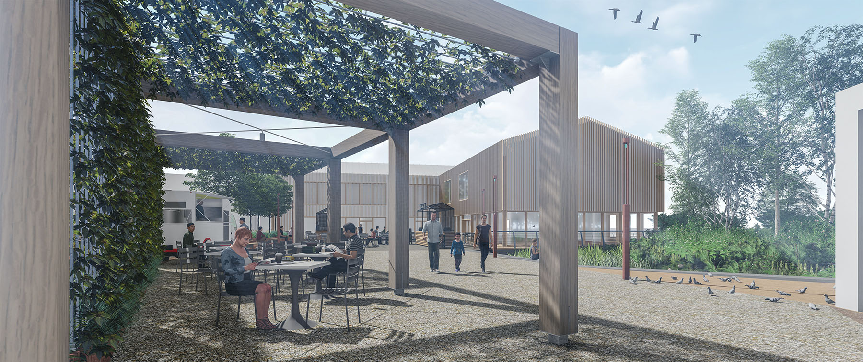126 Foxley Lane in Croydon has successfully achieved planning consent. Combining beautiful landscape and architecture, the planting scheme responds to the dappled light from mature boundary trees and is intended to evoke a woodland glade with a naturalistic blanket of ferns, grasses, and groundcover plants.
Natural materials provide the guiding principles for the play space, with simple timber play furniture that facilitates, rather than dictates play activity.
Hedges are employed around the site to provide habitat value, privacy and demarcate differing areas. Hornbeam hedging screens all private amenity areas – the lower density of the foliage provides screening without adversely affecting light within the dwellings, particularly in the winter months. The maintained height of the hedge at 126 Foxley Lane provides privacy when seated but allows casual interaction with neighbours when stood.
Architect: OB Architecture
Collaborators: tpa Ltd, David Archer Associates
Client: HQ Homes
Contractors: N/A
Photographs/visuals: Strata Design
"The quality of your report and landscape design is outstanding and I’m sure it will go a long way to justify planning approval"
