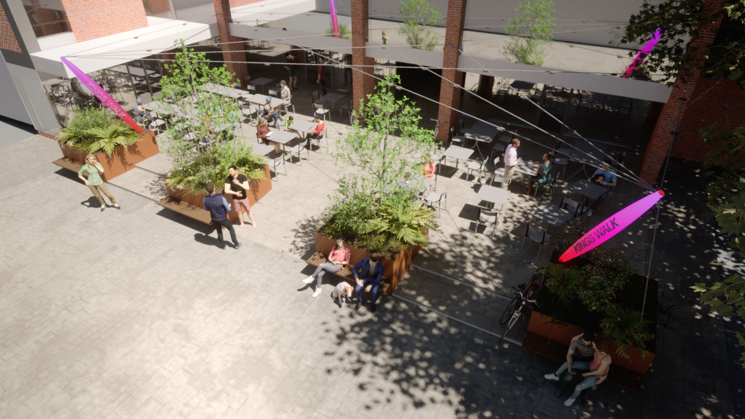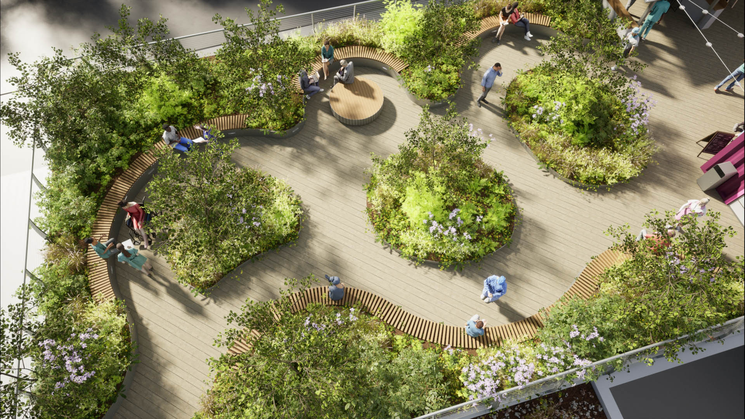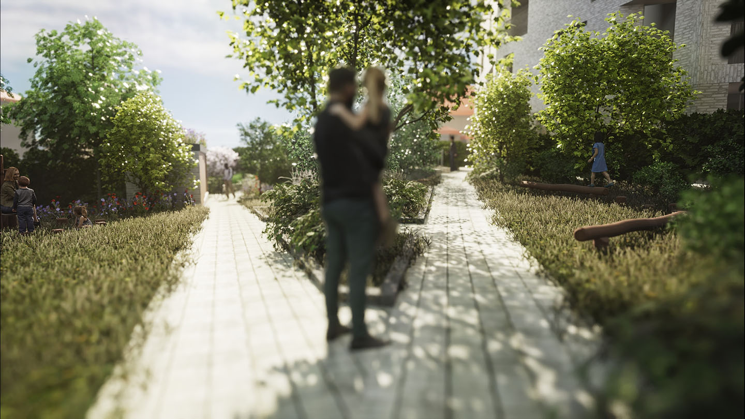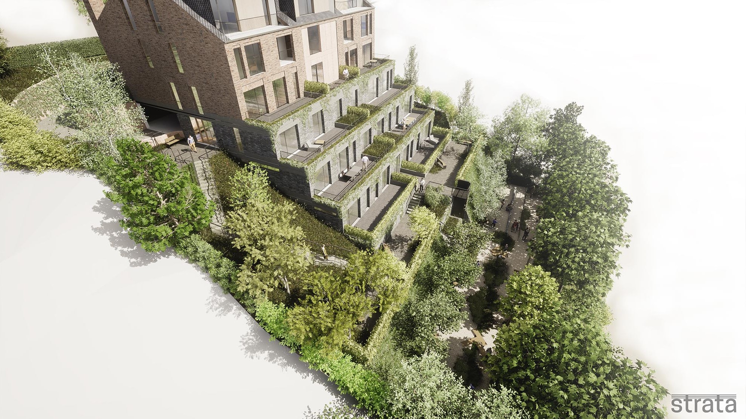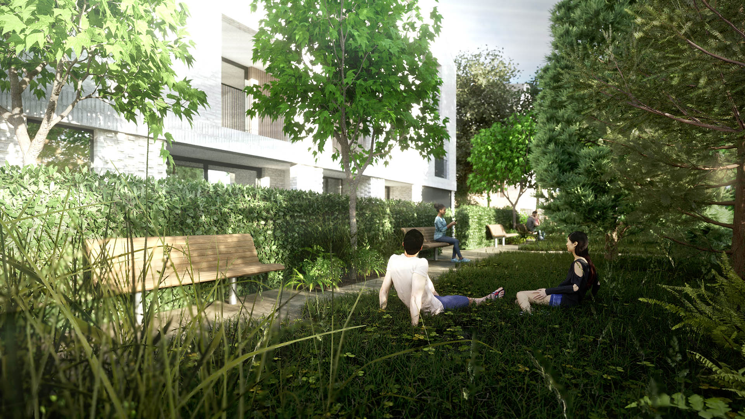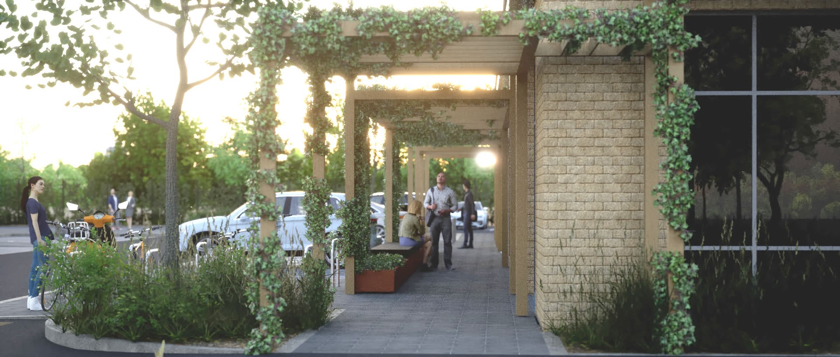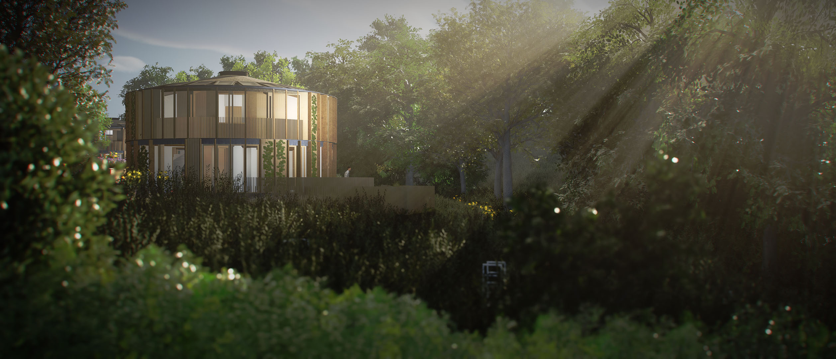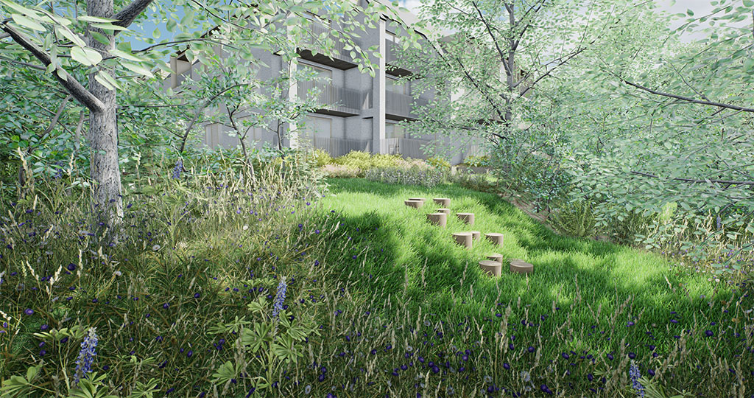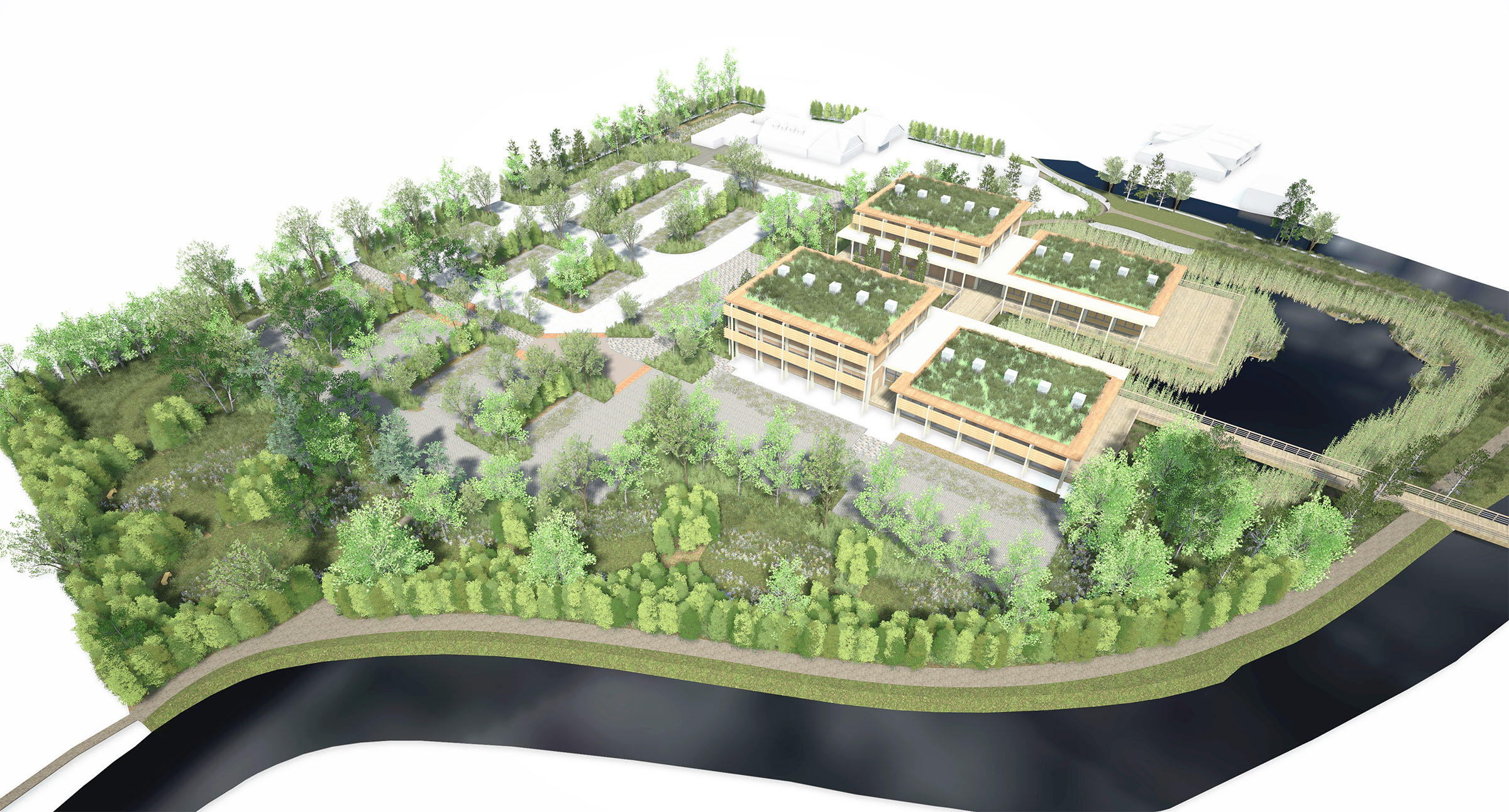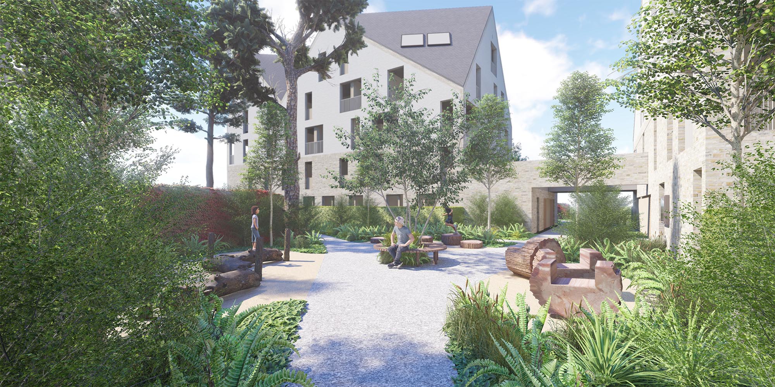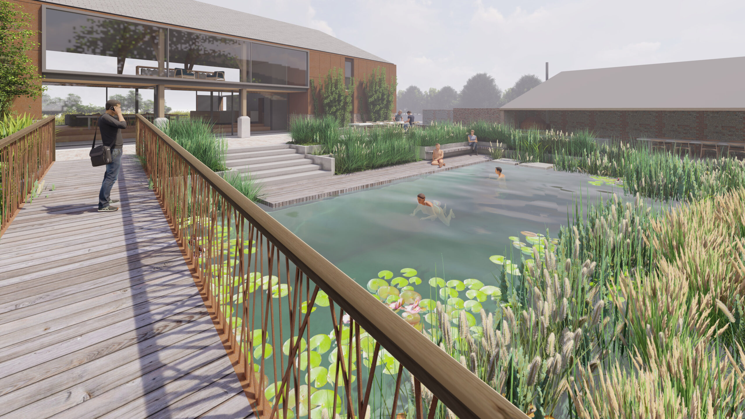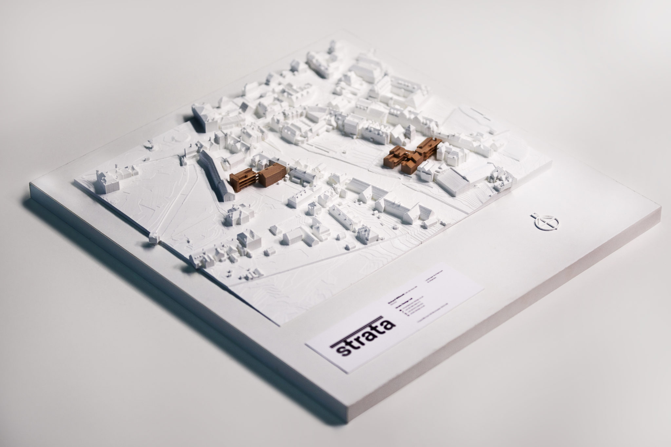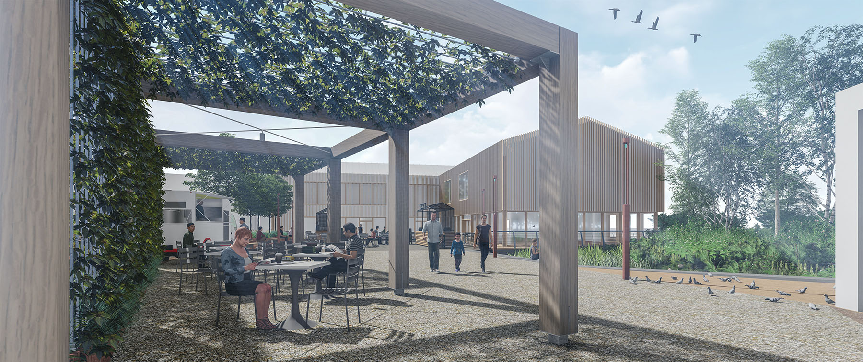Our bid for Winchester’s Kings Walk urban realm improvements – sadly one that got away. Although in a prominent location, the frontage courtyard was underutilised with very poor spatial organisation. Ineffective ‘improvements’ had previously been carried out with poor results, while the internal courtyard space lacked purpose and suffered from dated signage and decor.
The frontage proposals created the maximum possible area for use as cafe style seating on a flat platform, with opportunities for performances, stalls and pop up events. Planters created a clear division between the public street and the cafe style area, providing a sense of enclosure and edge definition.
Seating to the street side allowed casual interaction without impinging on the cafe seating – acknowledging and allowing occasional use by less decorous users, rather than displacing the activity elsewhere to inappropriate locations.
Catenary style lighting extended the operating hours of both spaces, complimented by branded light masts to instil a sense of place and identity.
The secret garden proposed rejuvenated the internal courtyard, enhancing the setting for the Nutshell arts space and adjacent retail units.
The proposals encompassed modular furniture, allowing different configurations for events and to follow the sun/shade around the space. Facade greening created a cohesive atmosphere and breathed life into the space, with nest boxes and habitat panels incorporated within the climbers to increase habitat value and the potential for wildlife interaction.
Architect: N/A
Collaborators: N/A
Client: Winchester City Council
Contractors: N/A
Photographs/visuals: Strata Design
