Princess Anne Hospital roof garden underway
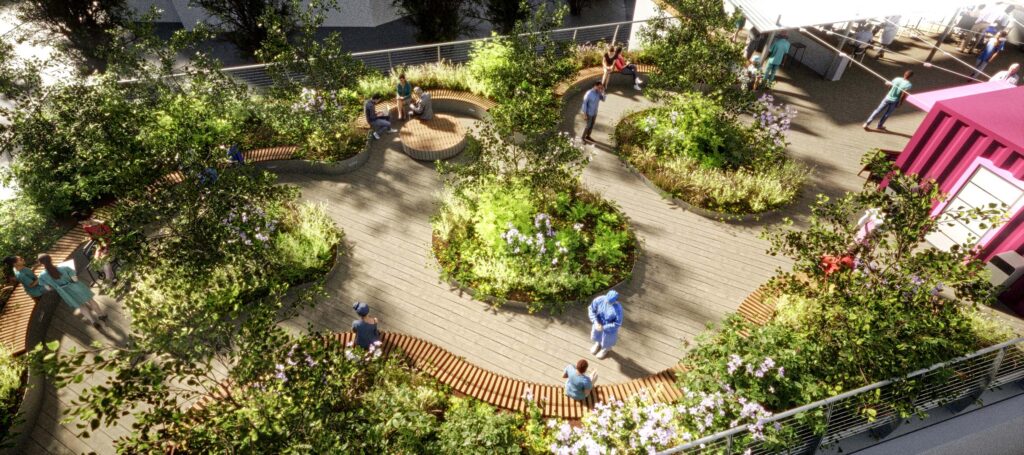
A significant milestone achieved for our roof garden project at Princess Anne Hospital in Southampton.
Princess Anne Hospital Staff Roof Garden
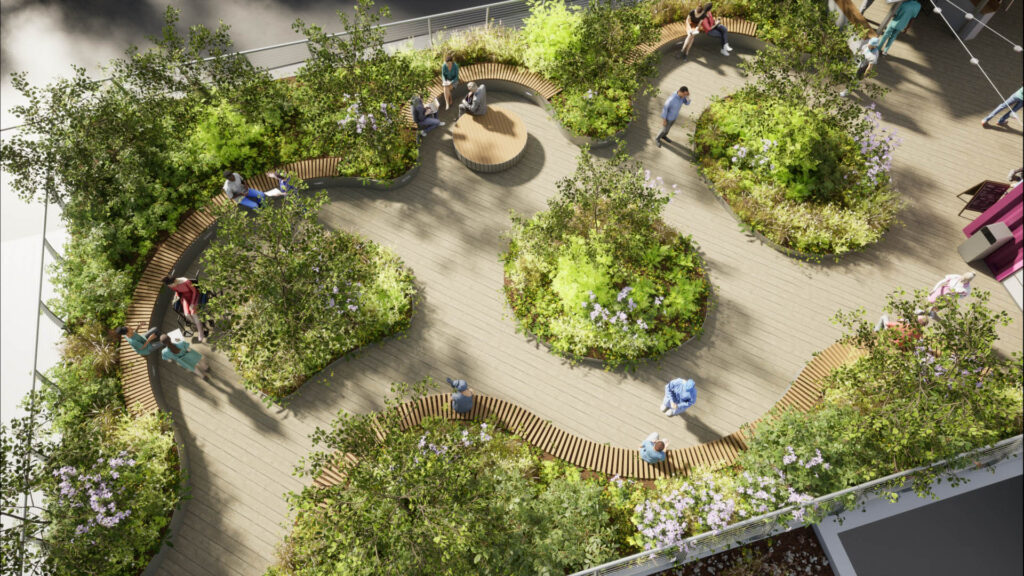
Strata Design worked with Southampton Hospitals Charity to create a staff roof garden at Princess Anne Hospital. We were delighted to be involved in a project actively supporting NHS staff wellbeing and to work on a project with such a positive impact. The proposals presented an excellent opportunity to significantly enhance the availability and quality […]
Shortlisted for a Landscape Institute Award
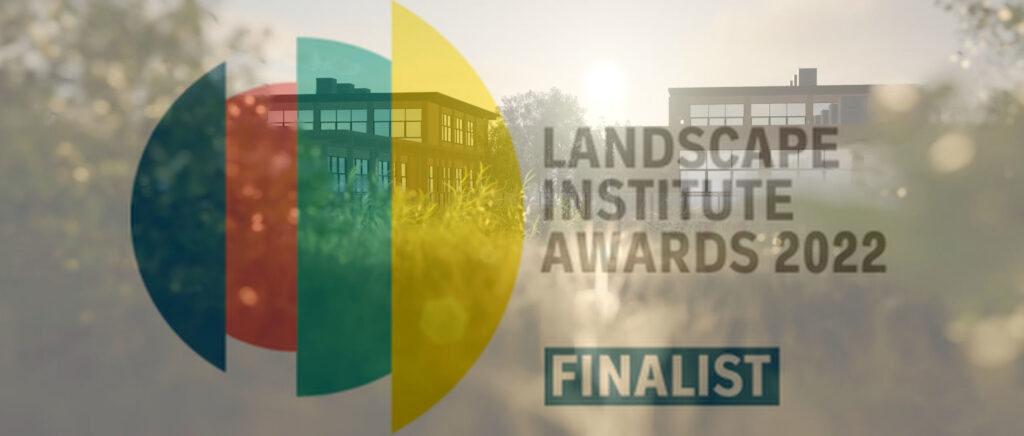
Strata Design is delighted to have been shortlisted for a prestigious LI Award in the Building with Nature category.
Kings Walk
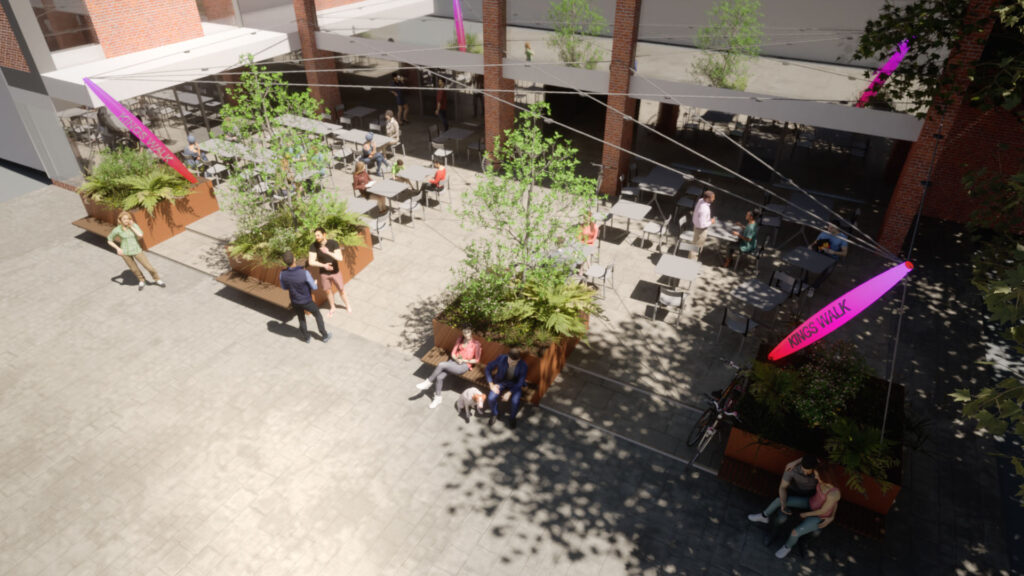
Our bid for Winchester’s Kings Walk urban realm improvements – sadly one that got away. Although in a prominent location, the frontage courtyard was underutilised with very poor spatial organisation. Ineffective ‘improvements’ had previously been carried out with poor results, while the internal courtyard space lacked purpose and suffered from dated signage and decor. The […]
World of Water
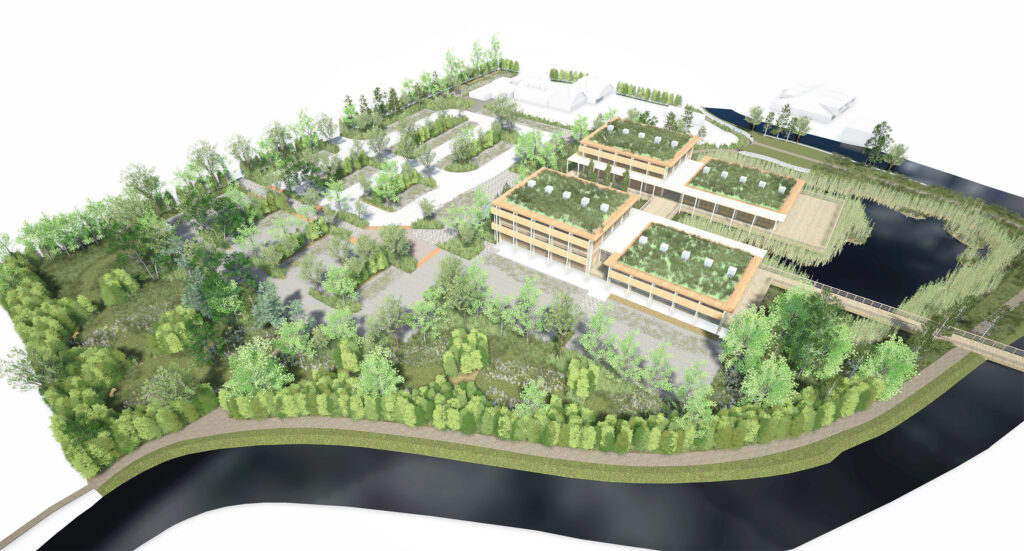
Strata Design landscape architects is delighted to be working with ep projects on World of Water, a 10m nature-based redevelopment on the fringes of historic Romsey. In collaboration with Hampshire & Isle of Wight Wildlife Trust, the project will see a former aquatic nursery turn into a site of significant ecological value. The development has […]
Exploring 3D Printing
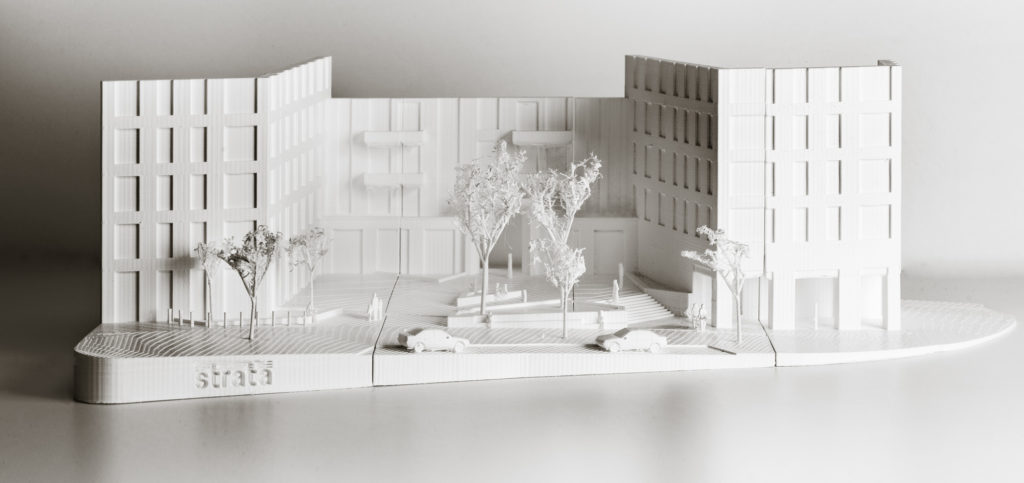
The 3D printer has been busily whirring away in the Strata studio as we explore the workflow for 3D printing on future projects.
People and birds flock to Rushden Lakes scheme
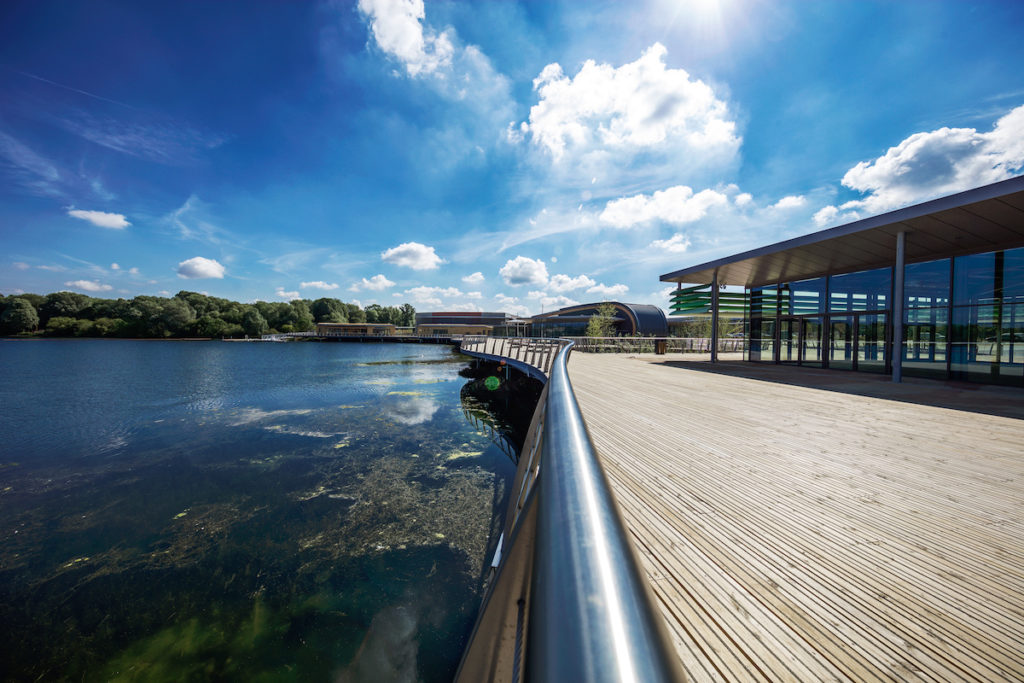
[cycloneslider id=”rushdenlakes_opens”] Phase One of the pioneering Rushden Lakes shopping and leisure scheme has opened to the public. Situated in the Nene Valley, Northampton, the site combines shopping and eating with extensive opportunities for outdoor activities within the rich natural habitats of the surrounding wildlife reserves. Comprising approximately 400,000 sq ft of new retail and […]
Rushden Lakes water feature
The bespoke water feature adorning the central boulevard at Rushden Lakes has been commissioned. The raised water table feeds a 54m long rill following the site’s natural fall towards the boardwalk and lake, creating a engaging playful space. With an eye on practicality the pre-cast rill units are derived from a single standard radiused mould […]
Rushden Lakes Phase 2 planning approved
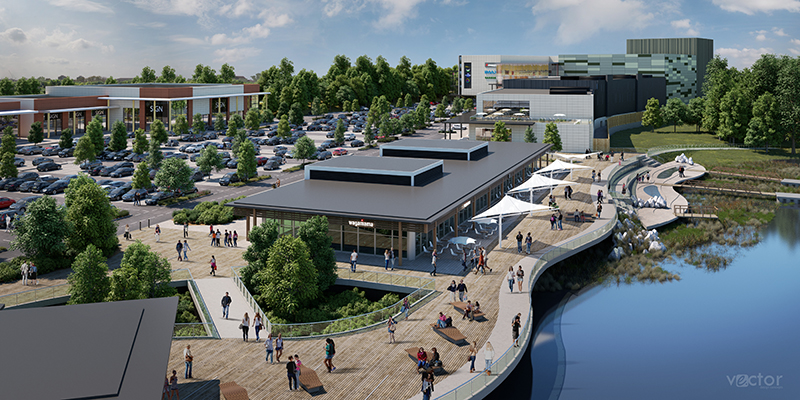
Planning approval has been granted for the revised Rushden Lakes leisure terrace scheme. The application undertaken in association with The Harris Partnership for LXB Retail Properties includes a 14 screen cinema (previously 12), three additional restaurants, increased retail units and more parking bays. The scheme is predicted to create over 3700 jobs. The successful material […]