Strata Design x Spectra Cities
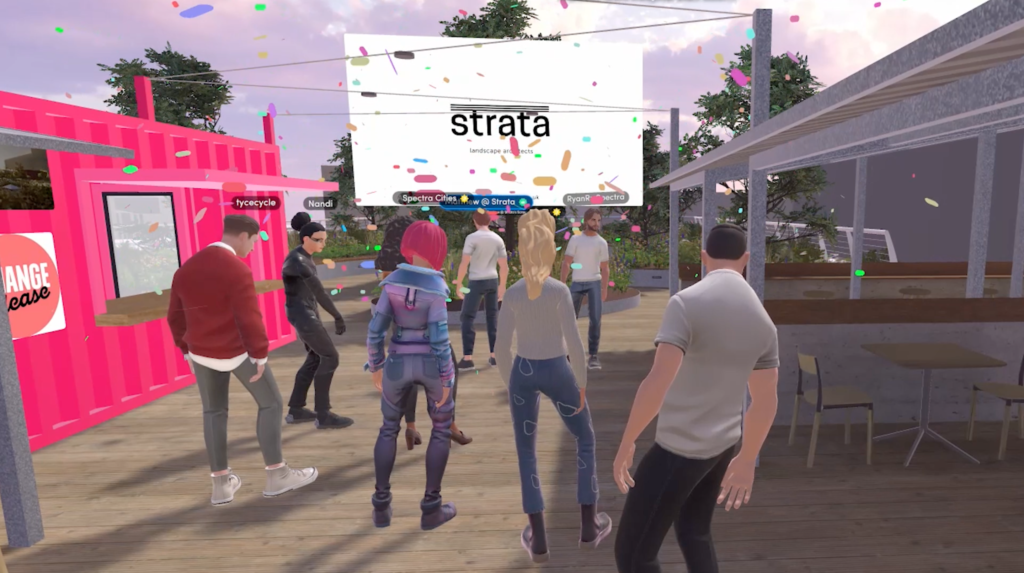
Landscape Architecture in the metaverse: virtual placemaking for real projects… is the title of the talk Matthew Willmott gave on Spectra Cities’ guest slot.
Render Vs Reality
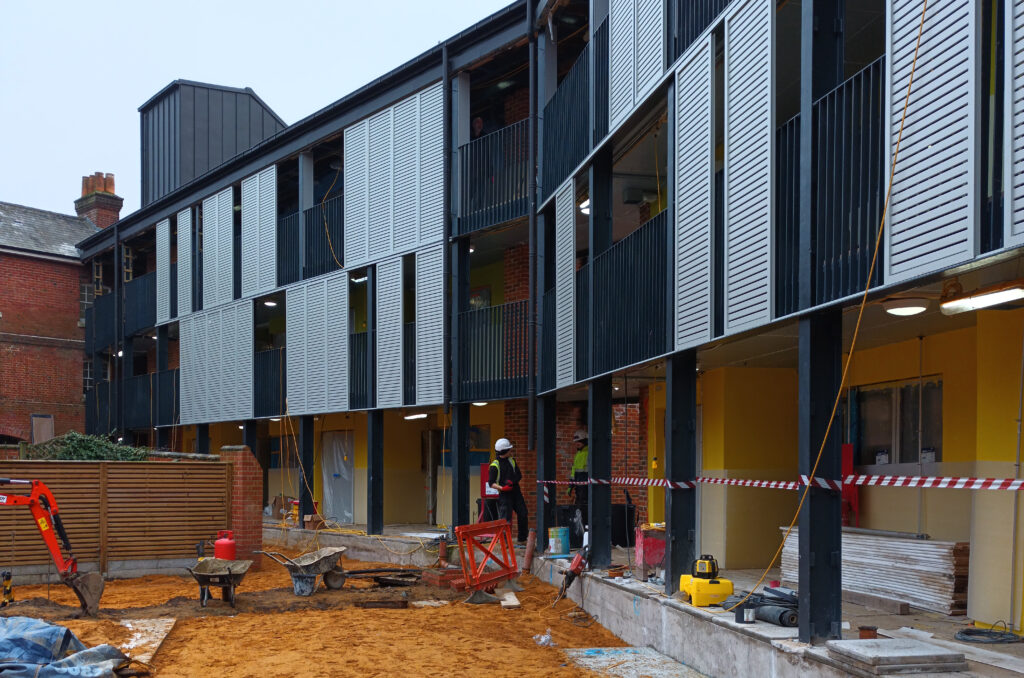
Works are nearly complete on our new almhouses landscape scheme at Colebrook St, Winchester for St Johns Winchester charity.
Our first Showreel!
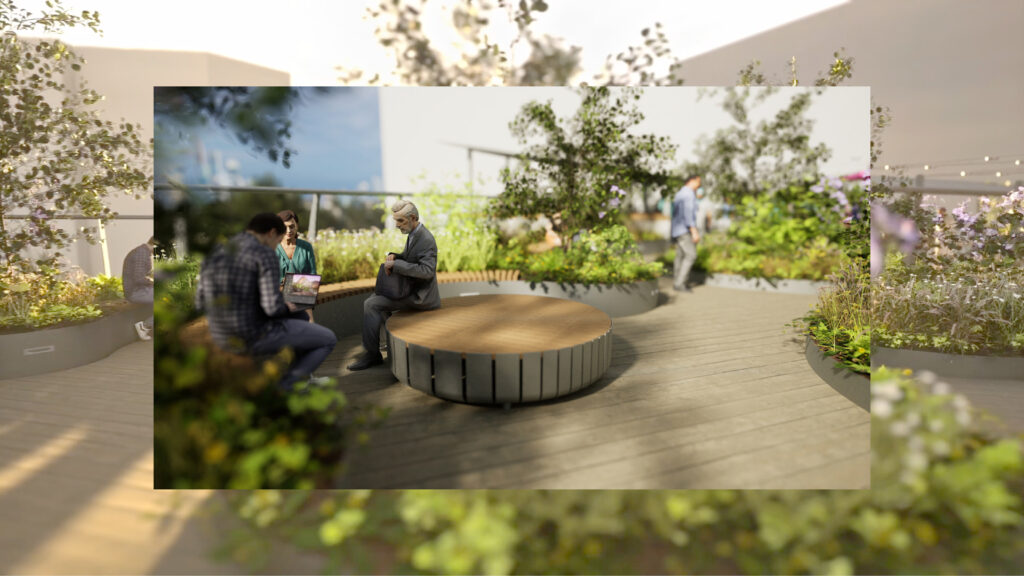
A selection of our greatest hits with fellow travellers, we’ve enjoyed working with them all.
Princess Anne Hospital roof garden underway
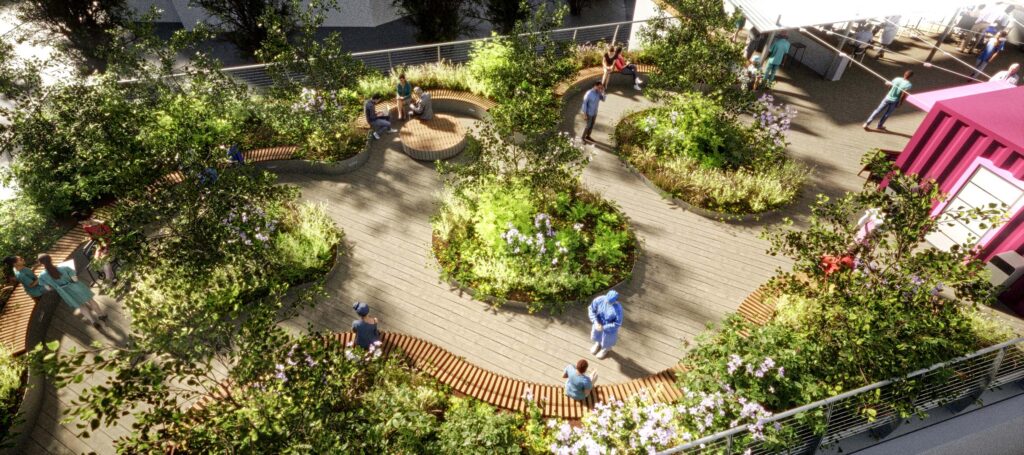
A significant milestone achieved for our roof garden project at Princess Anne Hospital in Southampton.
Princess Anne Hospital Staff Roof Garden
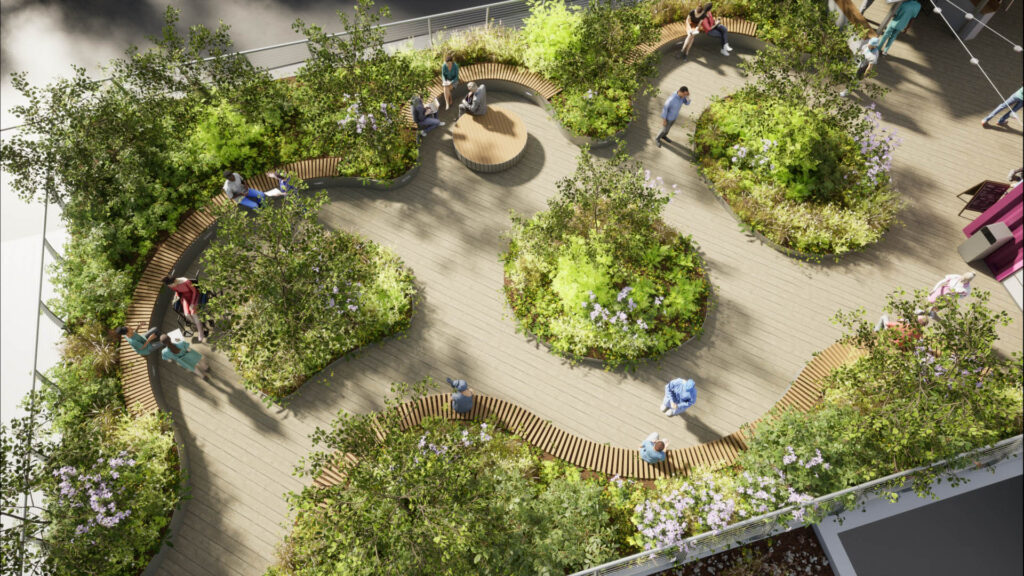
Strata Design worked with Southampton Hospitals Charity to create a staff roof garden at Princess Anne Hospital. We were delighted to be involved in a project actively supporting NHS staff wellbeing and to work on a project with such a positive impact. The proposals presented an excellent opportunity to significantly enhance the availability and quality […]
Woodcote Valley Road
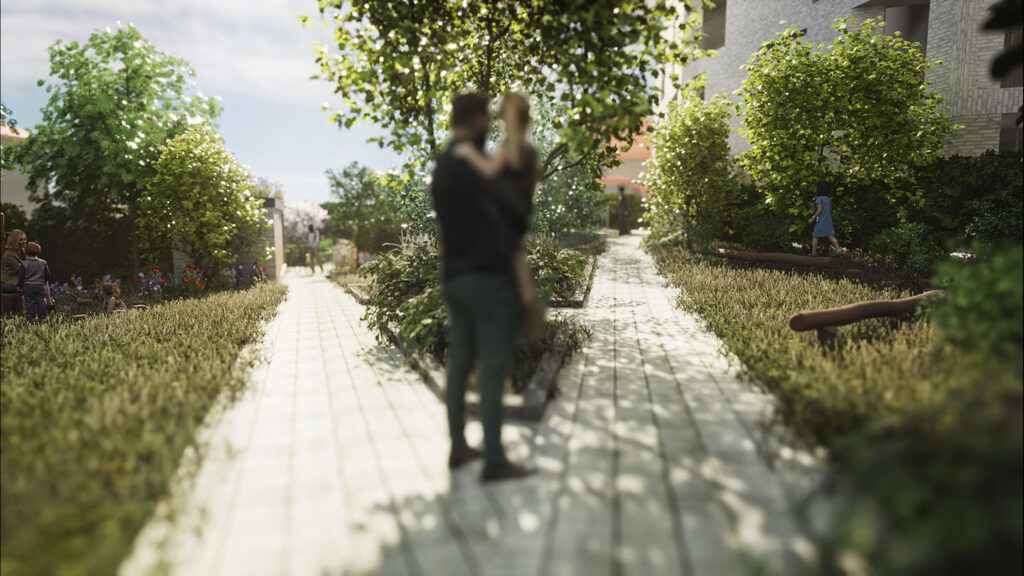
The communal spaces to the 9 flat development in Woodcote Valley Road, Croydon make use of a favourable south eastern aspect with a range of spaces which afford sun or shade throughout the day. Brick seating walls and planters adjacent to the main entrance match the building plinth, providing visual continuity, human scale and embedding […]
Shortlisted for a Landscape Institute Award
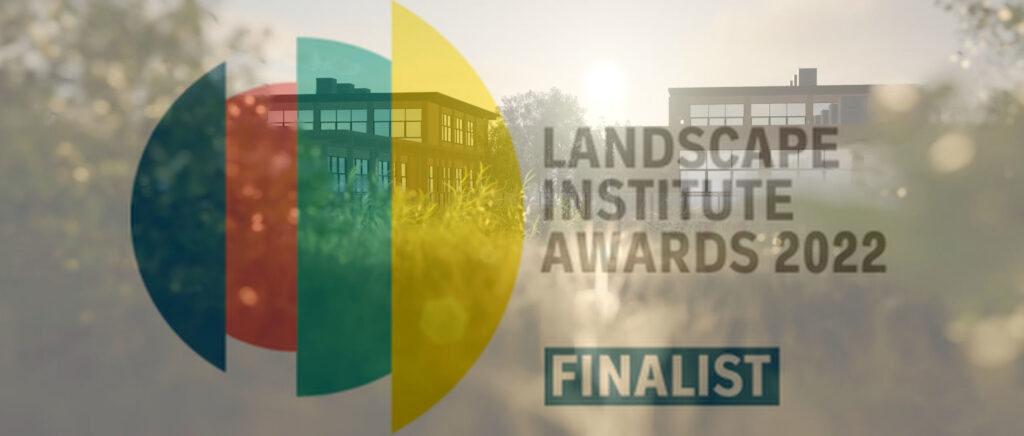
Strata Design is delighted to have been shortlisted for a prestigious LI Award in the Building with Nature category.
Kings Walk
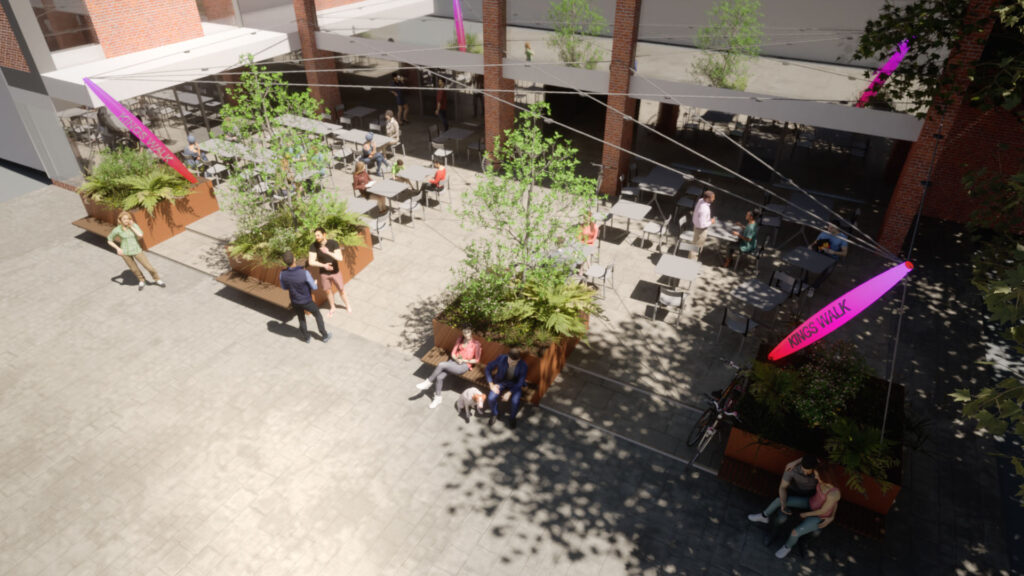
Our bid for Winchester’s Kings Walk urban realm improvements – sadly one that got away. Although in a prominent location, the frontage courtyard was underutilised with very poor spatial organisation. Ineffective ‘improvements’ had previously been carried out with poor results, while the internal courtyard space lacked purpose and suffered from dated signage and decor. The […]
Abbots Lane
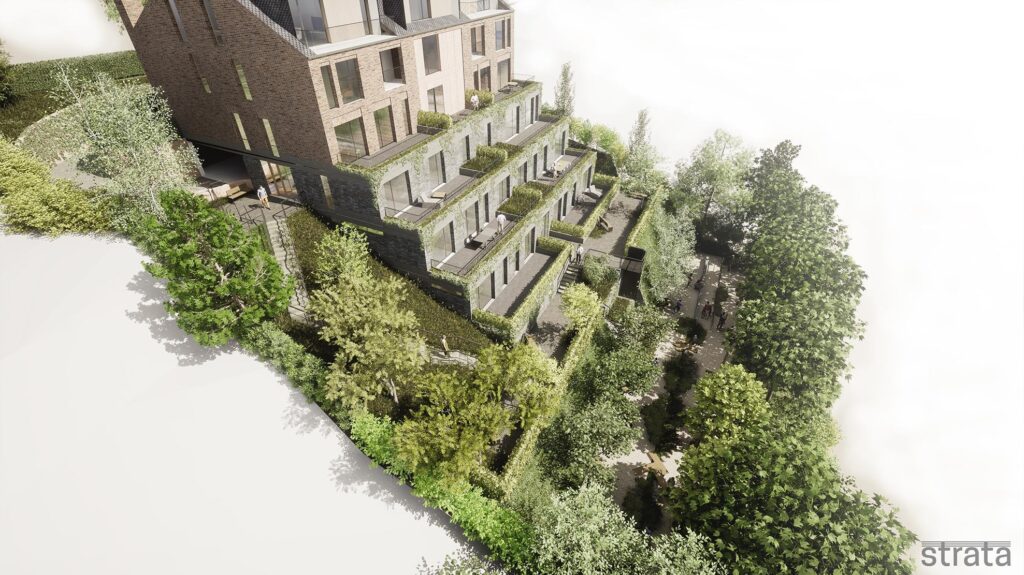
The planning proposals embrace the sloping nature of the site to create distinctive terraced communal and private amenity areas. The terraces make best use of the site and afford sweeping views across the valley slope. The main amenity areas located in the secluded lower area of the site offer ample seating, providing sun or shade […]
128 Foxley Lane
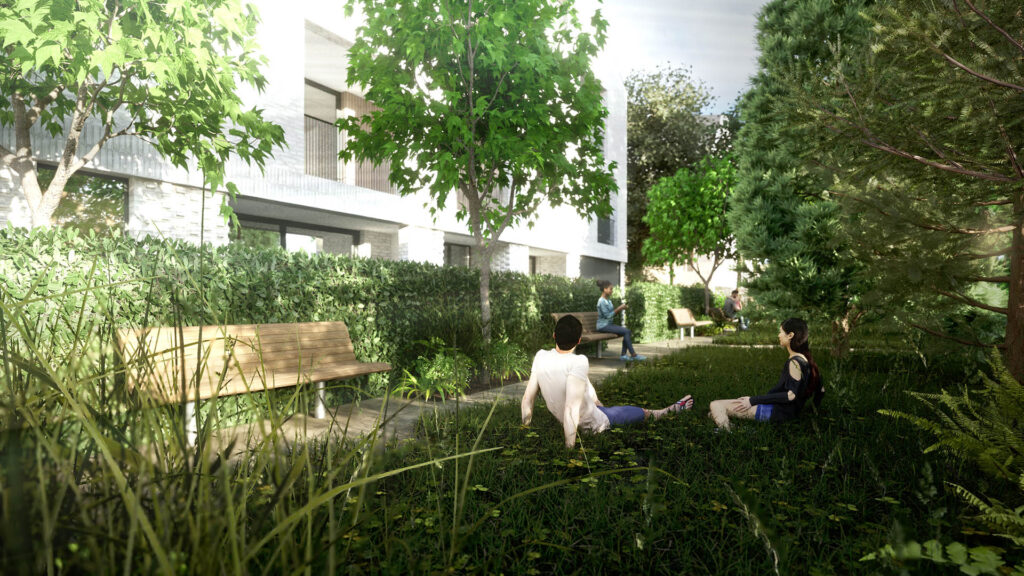
Architect: OB Architecture
Collaborators: Hollins Planning, Transport Planning Associates, Arbtech
Client: CR8 Three Ltd
Contractors: N/A
Photographs/visuals: Strata Design